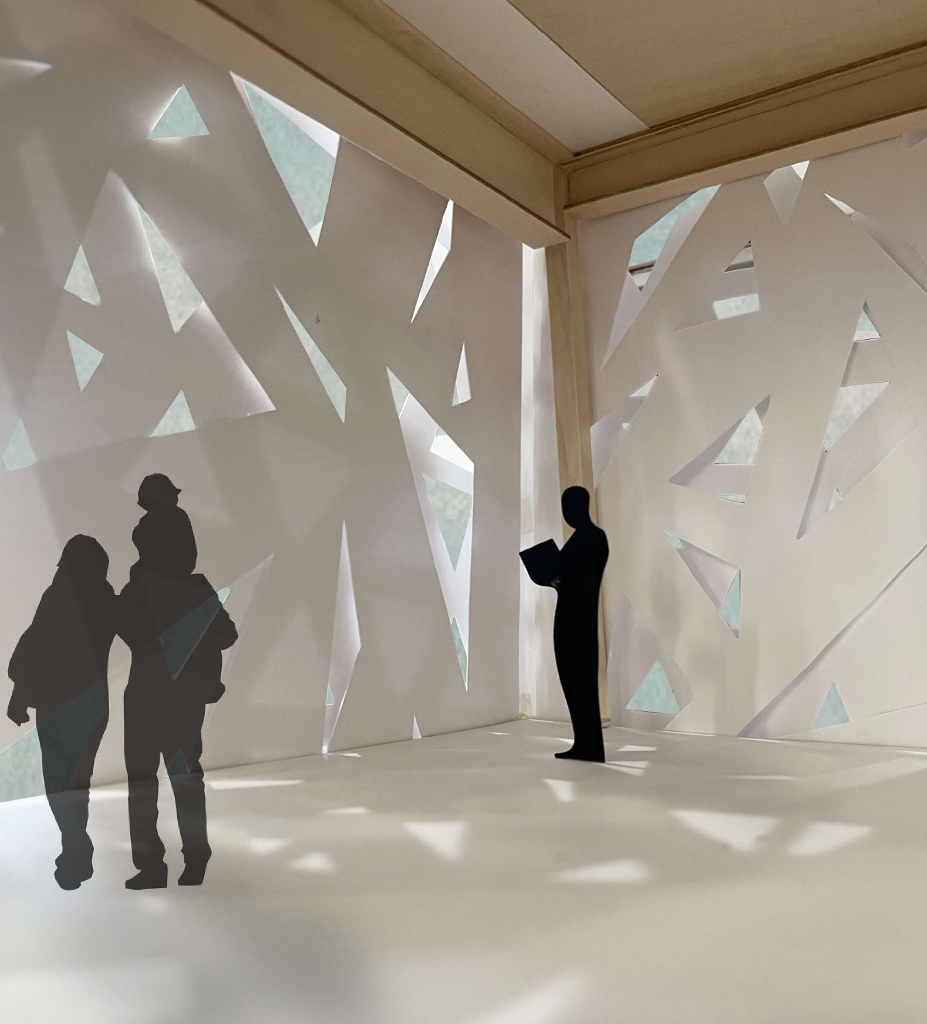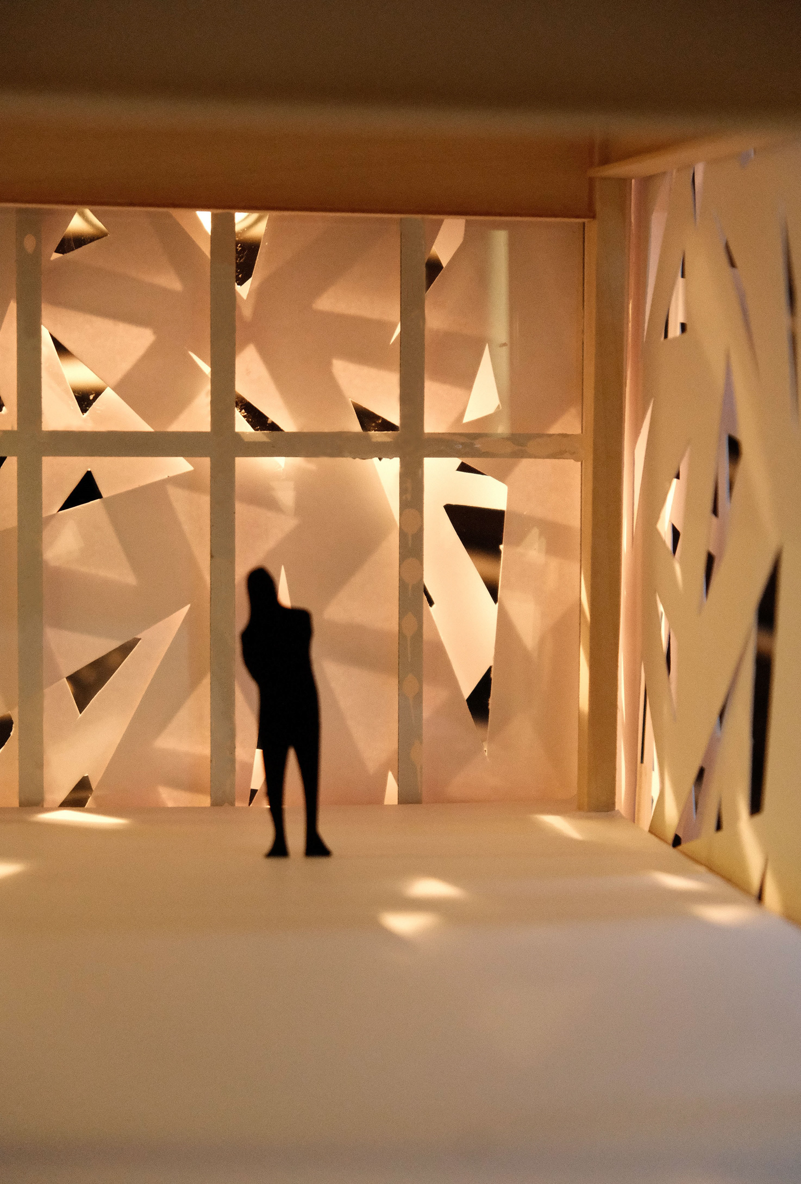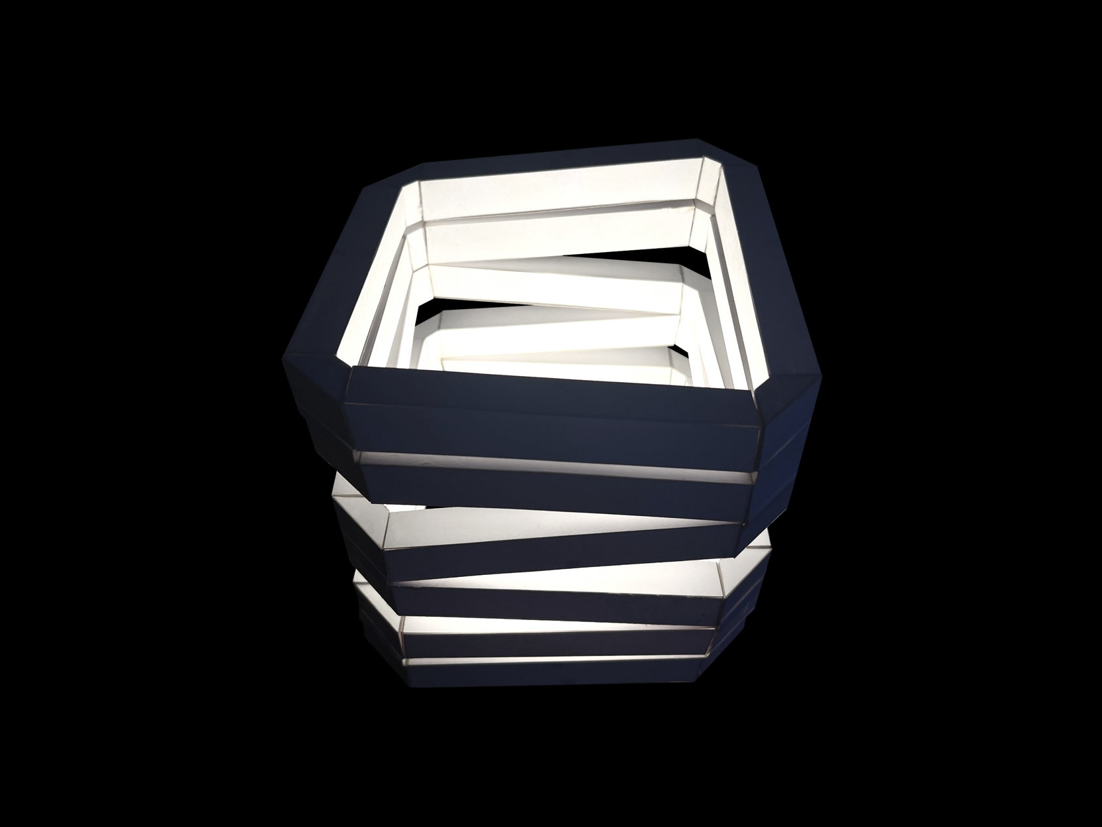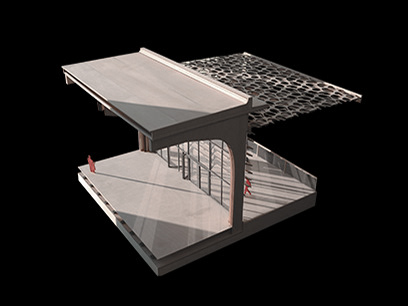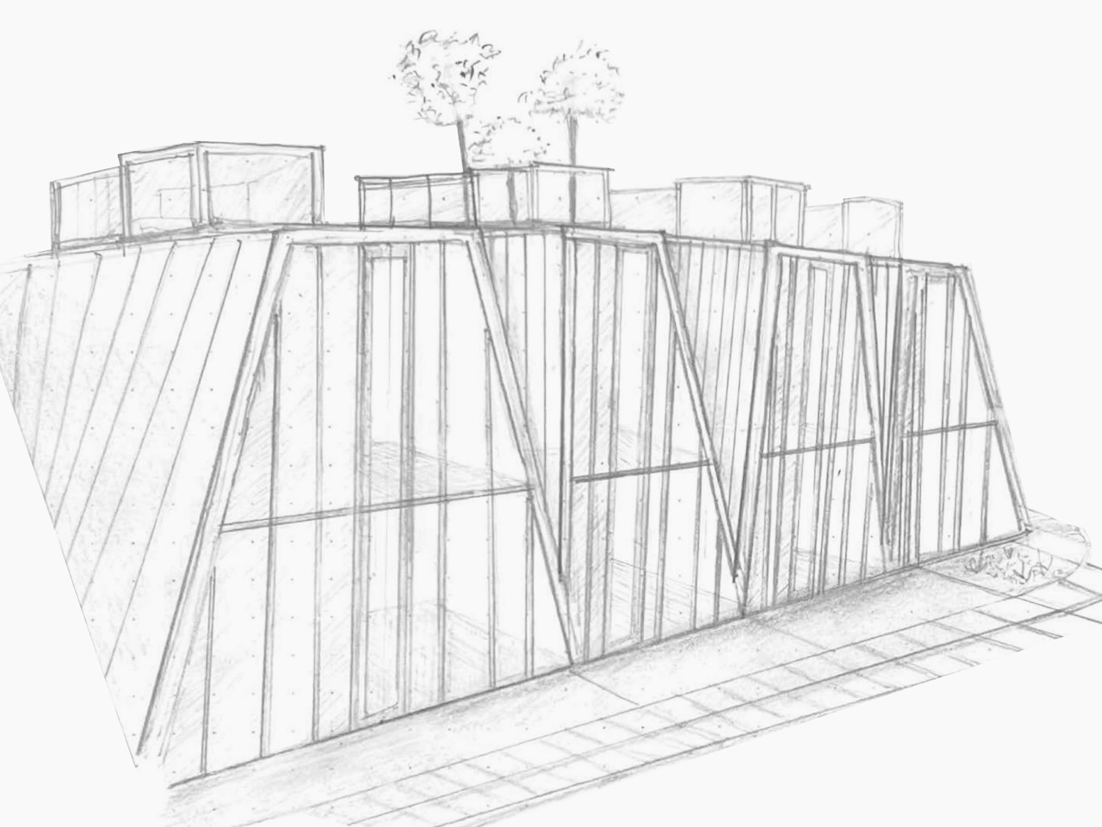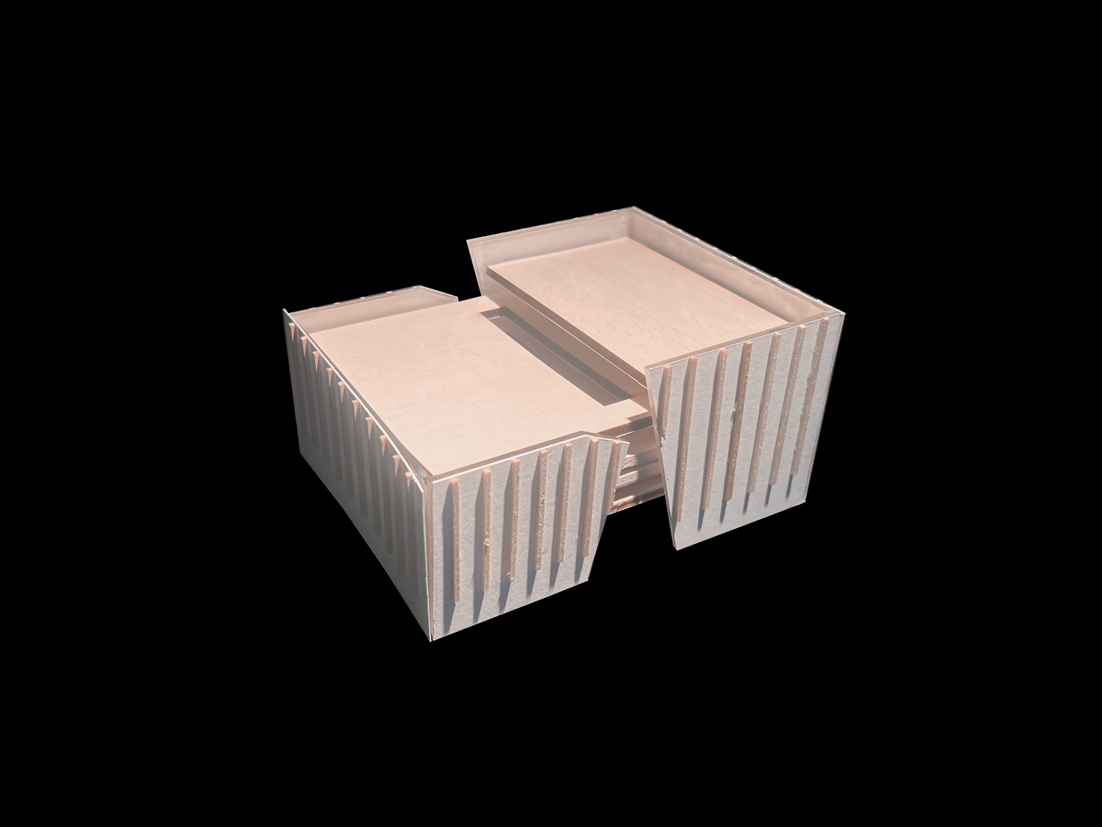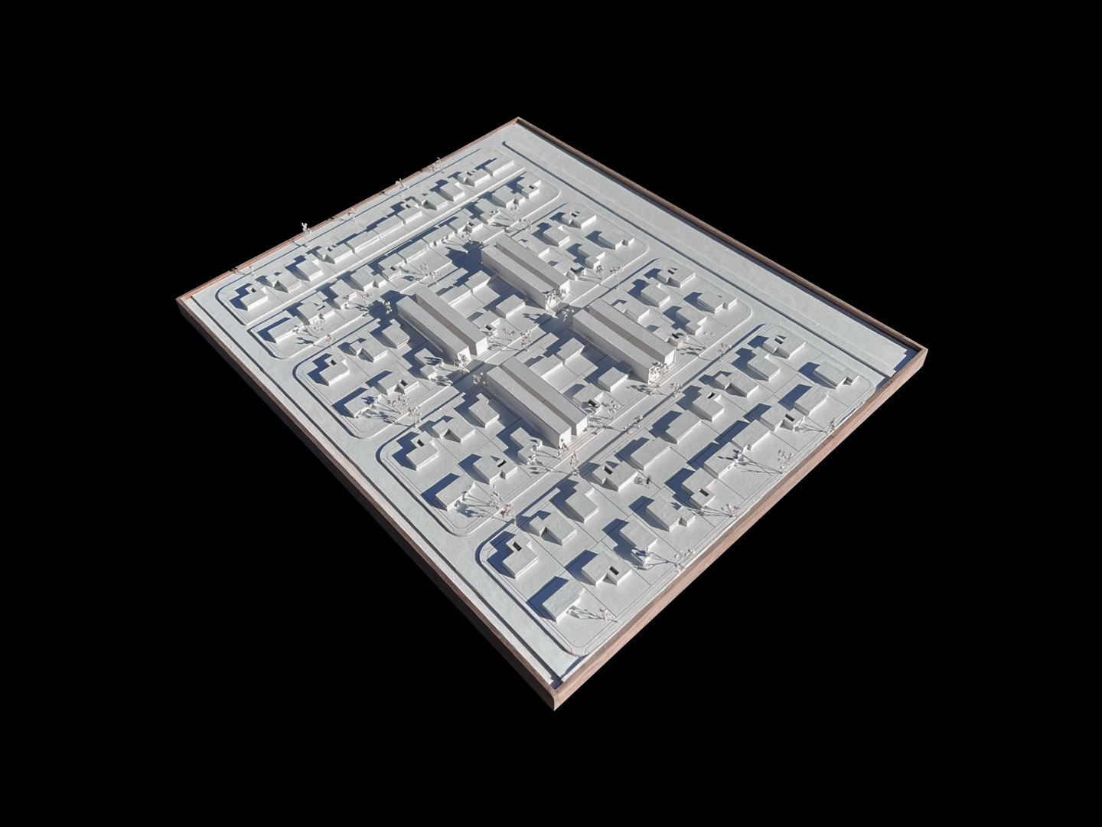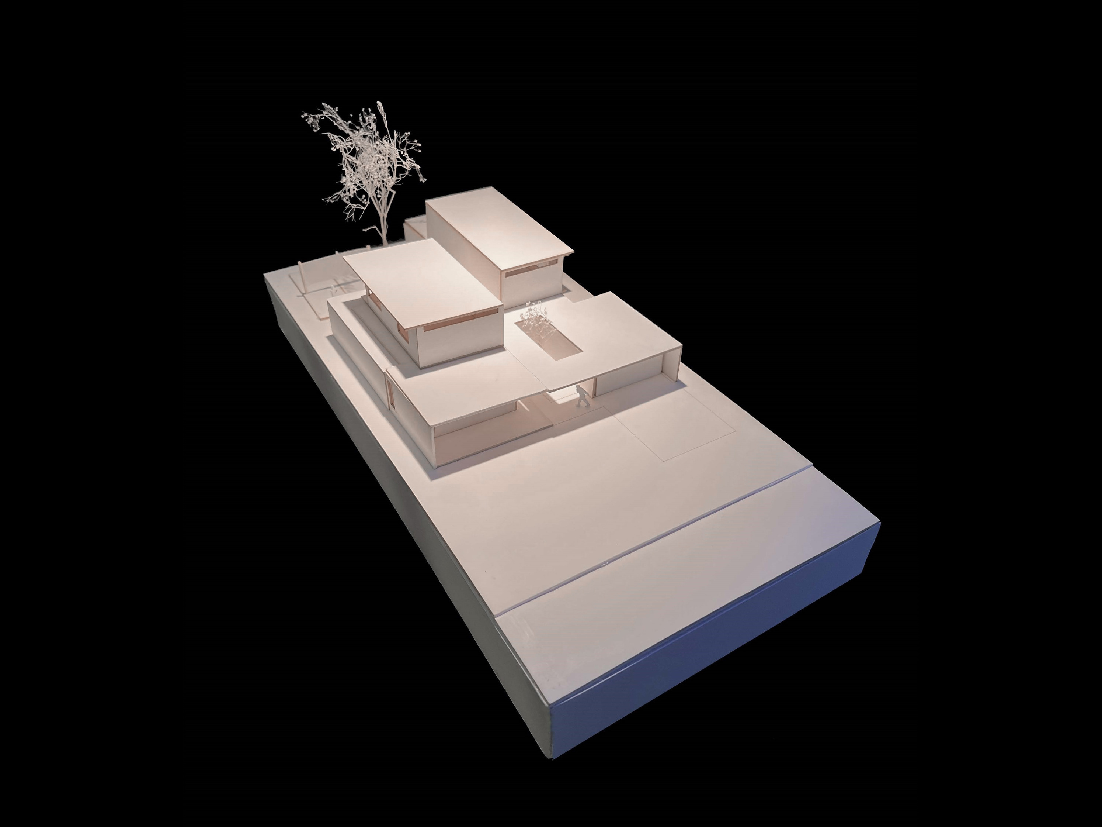TRI-angularity
The architectural brief presents an ambitious project set in the vibrant neighborhood of Hell's Kitchen, New York City. At its core lies a groundbreaking design concept featuring a double skin facade adorned with triangular punch outs. This innovative approach aims to redefine urban architecture by seamlessly integrating functionality with aesthetic appeal.
The design revolves around a double skin facade with triangular punch outs. These elements serve various functions: flooding ground floor spaces with light, ensuring privacy on upper levels, and creating engaging spatial experiences. Enhanced by innovative lighting designs, this concept promises a dynamic interplay between natural and artificial light, enriching the overall ambiance.
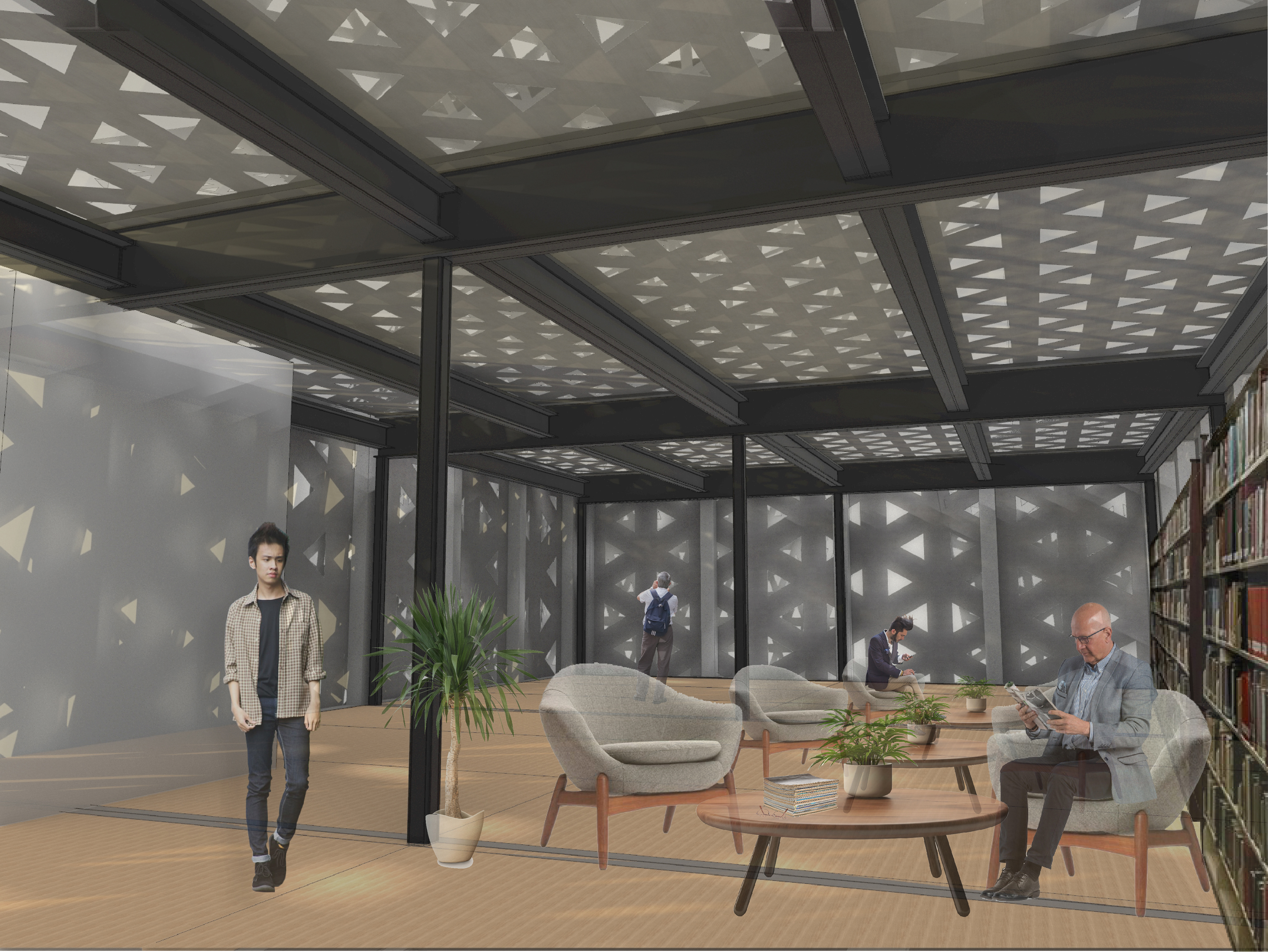
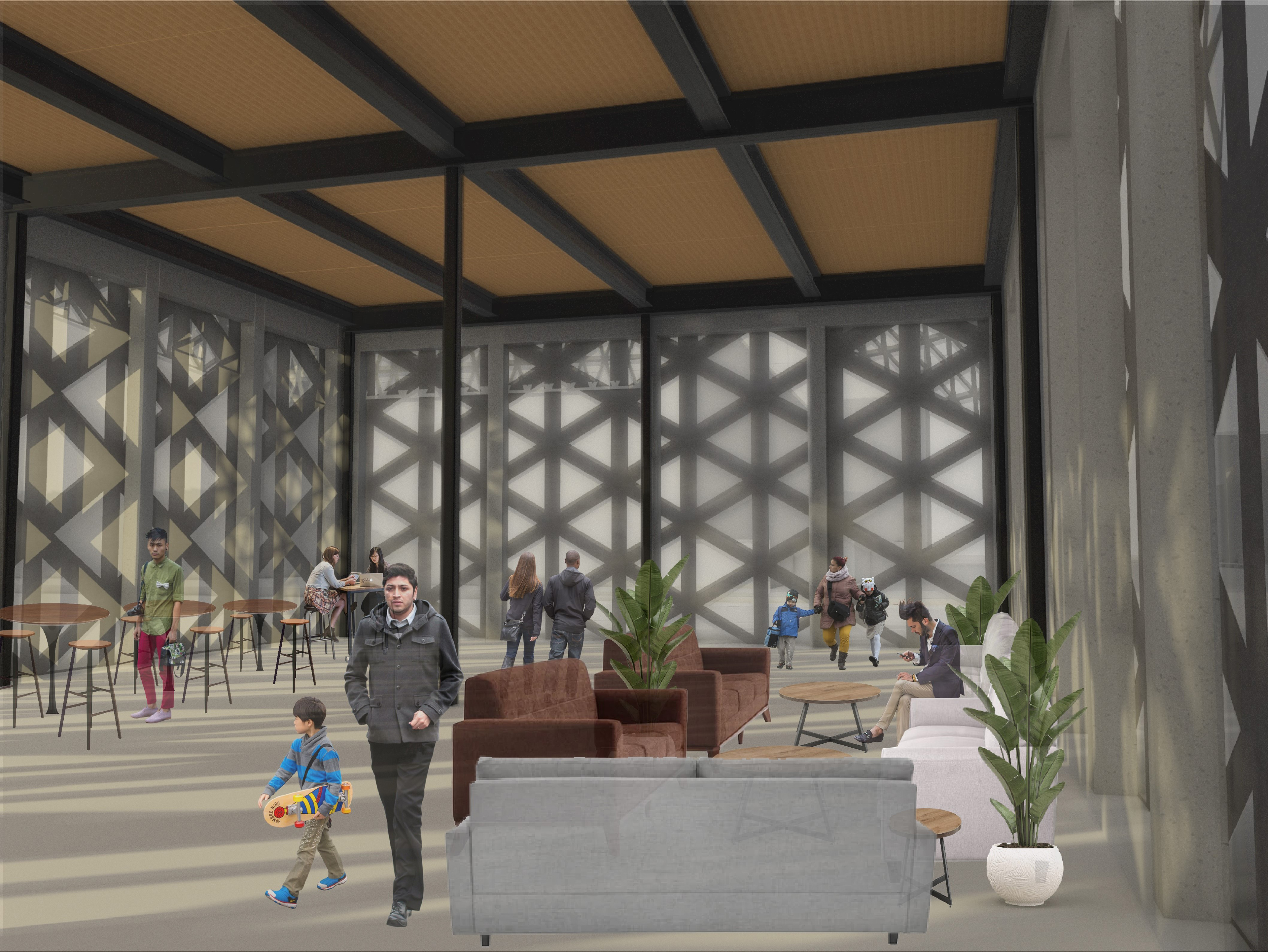
The project prioritizes sustainability, utilizing eco-friendly materials and methods to minimize environmental impact. Additionally, the mock-up building serves as a community hub, encouraging public engagement to shape future urban developments. In summary, this project represents a leap forward in architectural innovation, set to redefine Hell's Kitchen's urban landscape.
