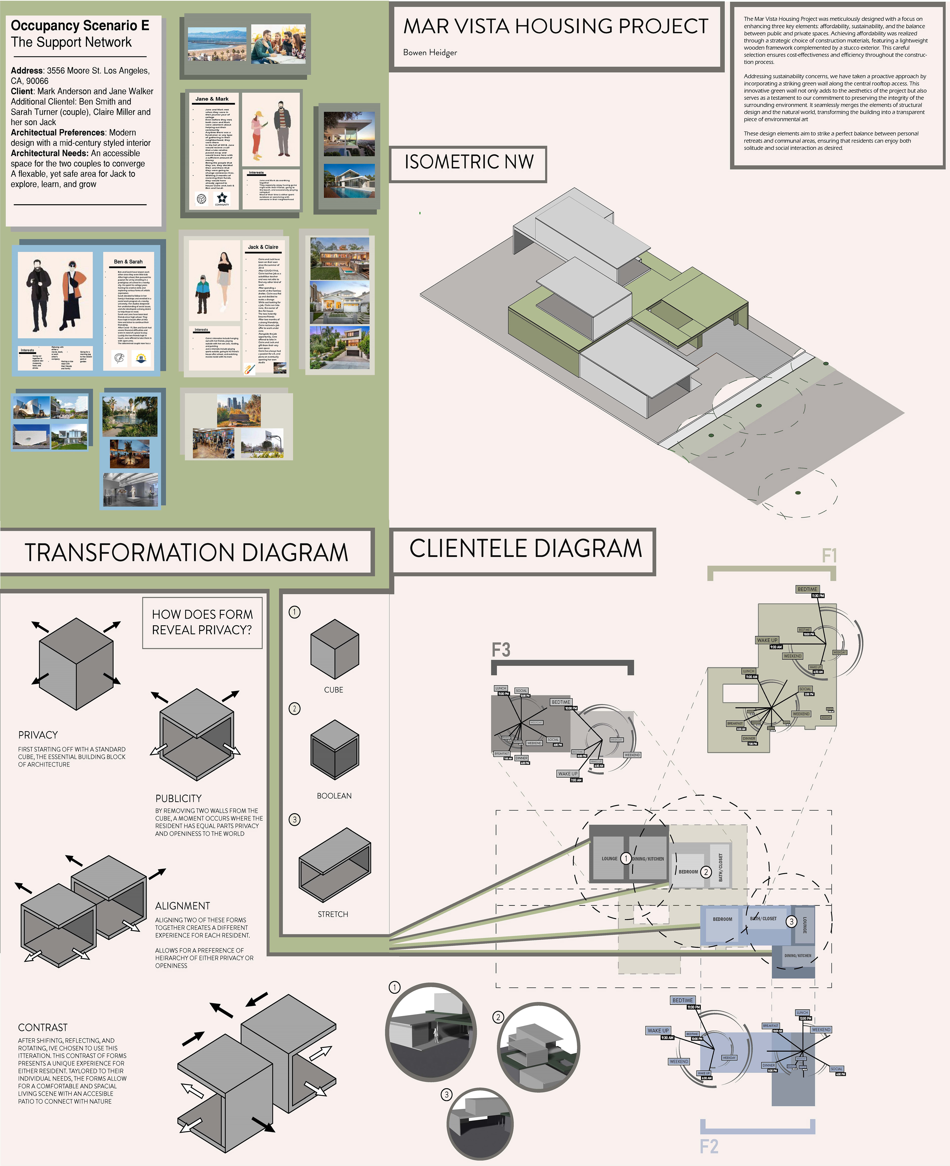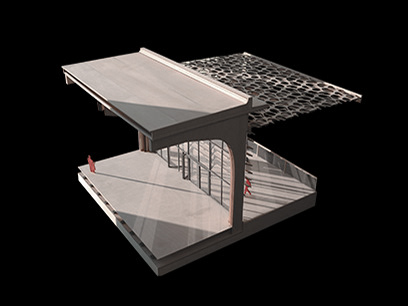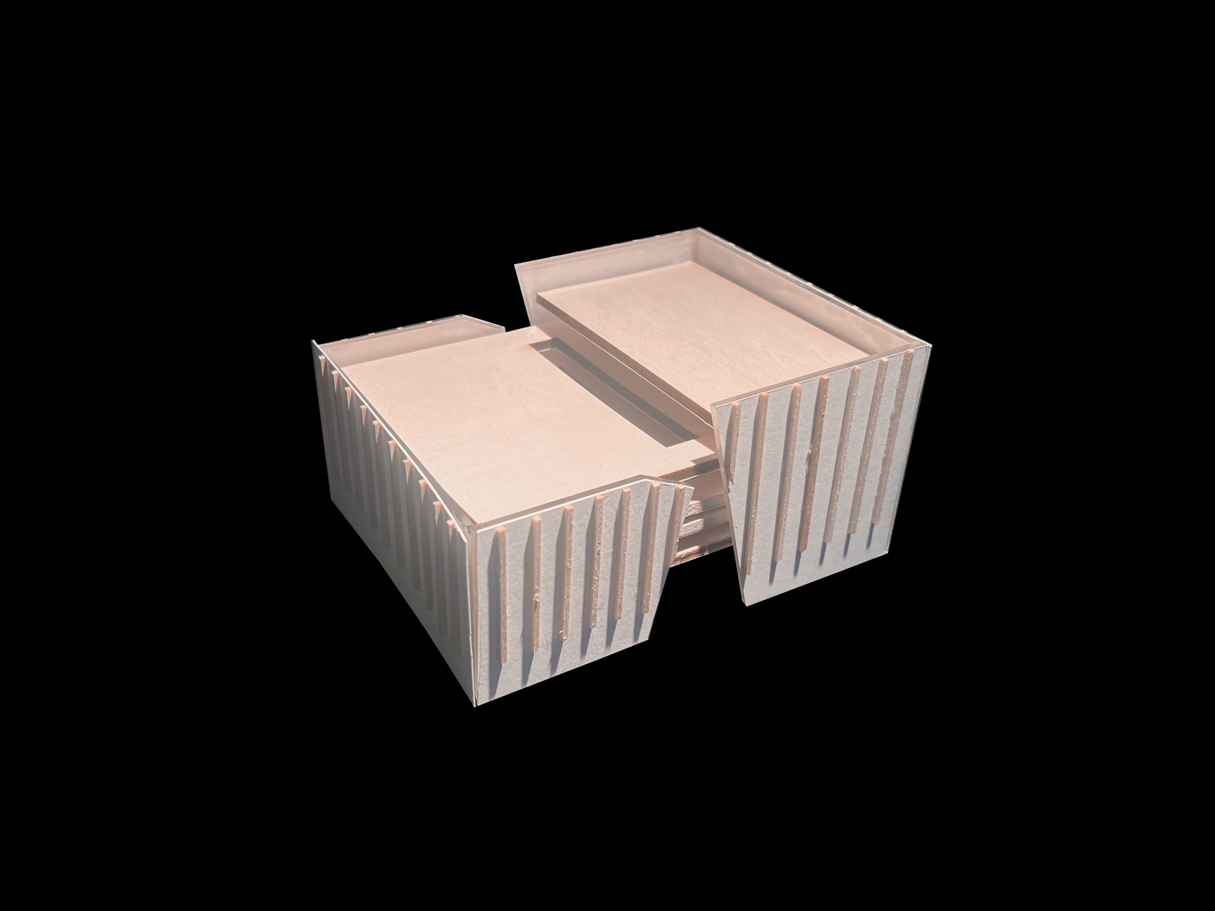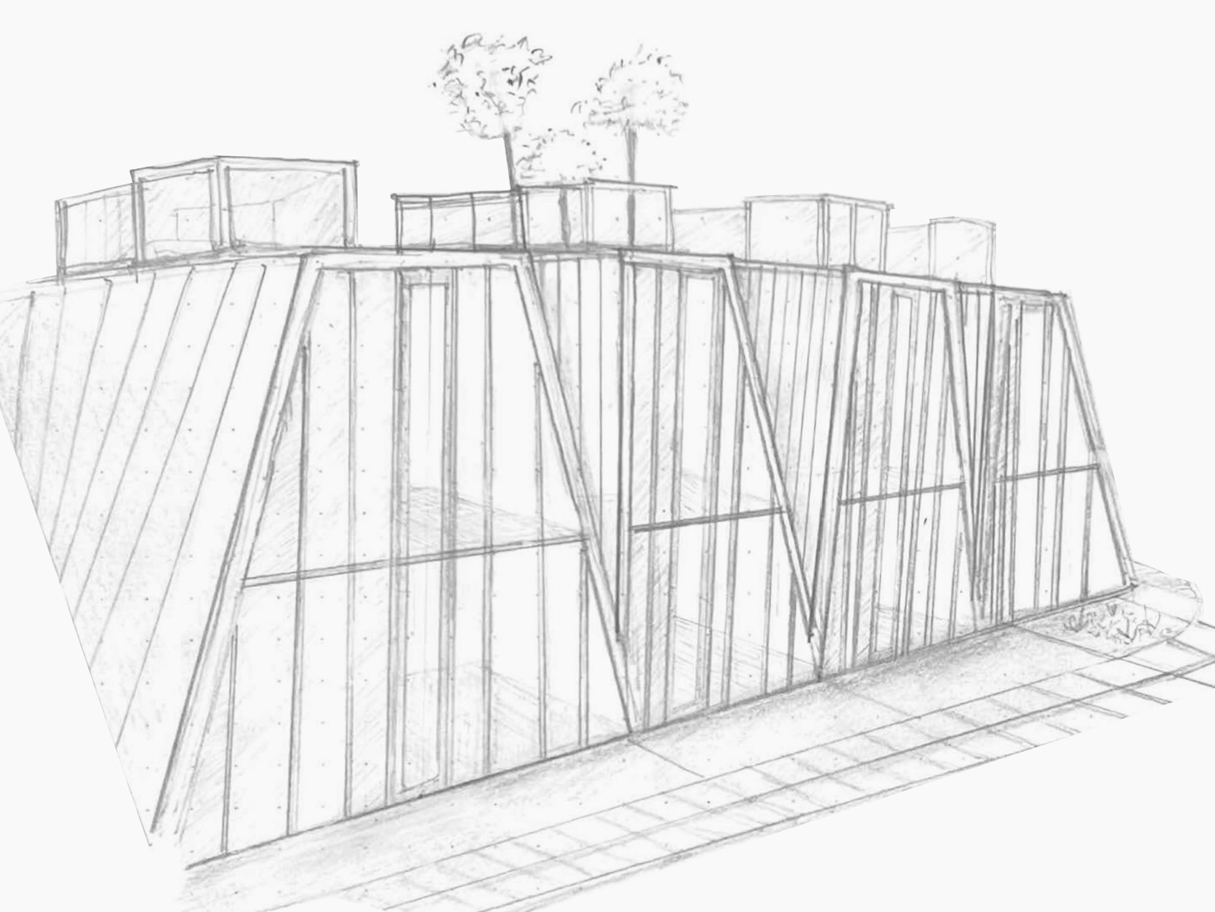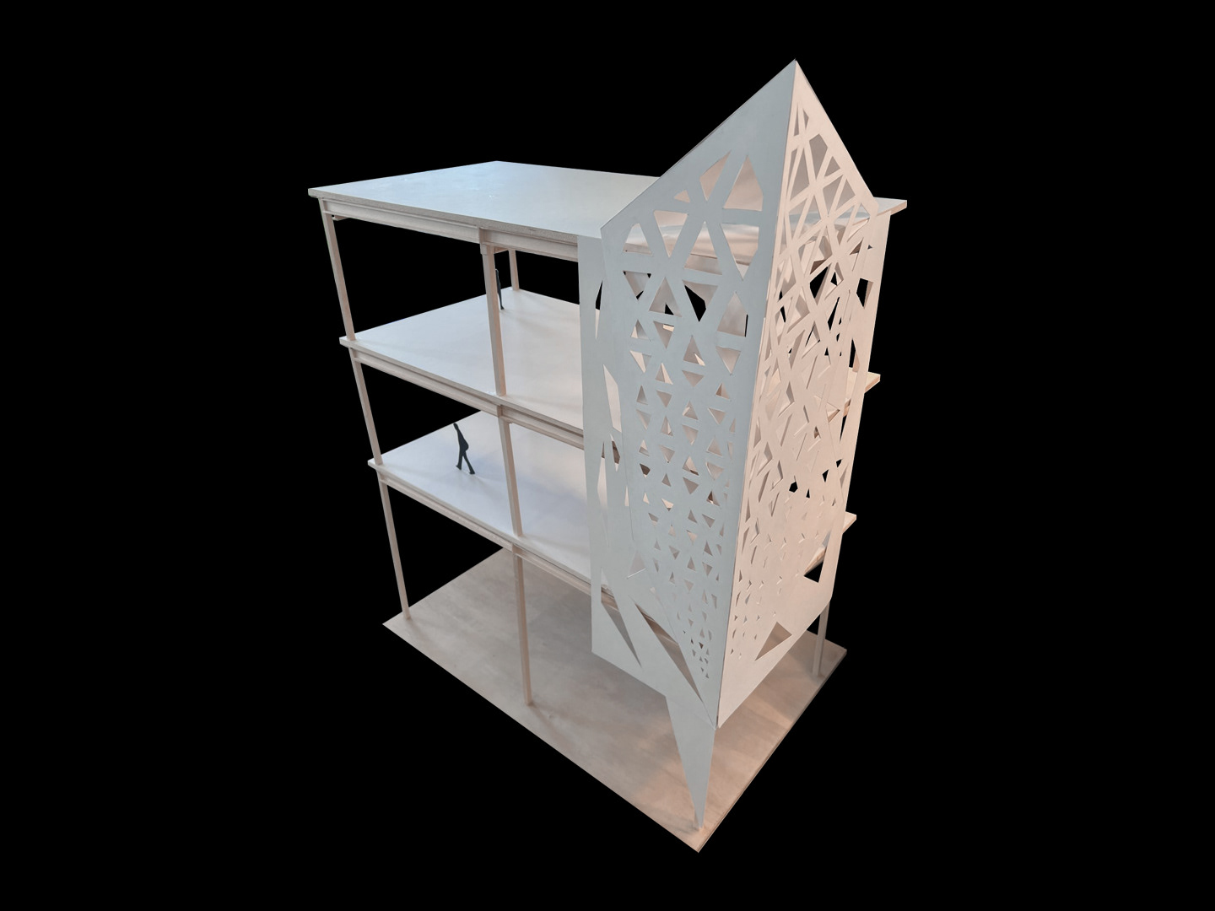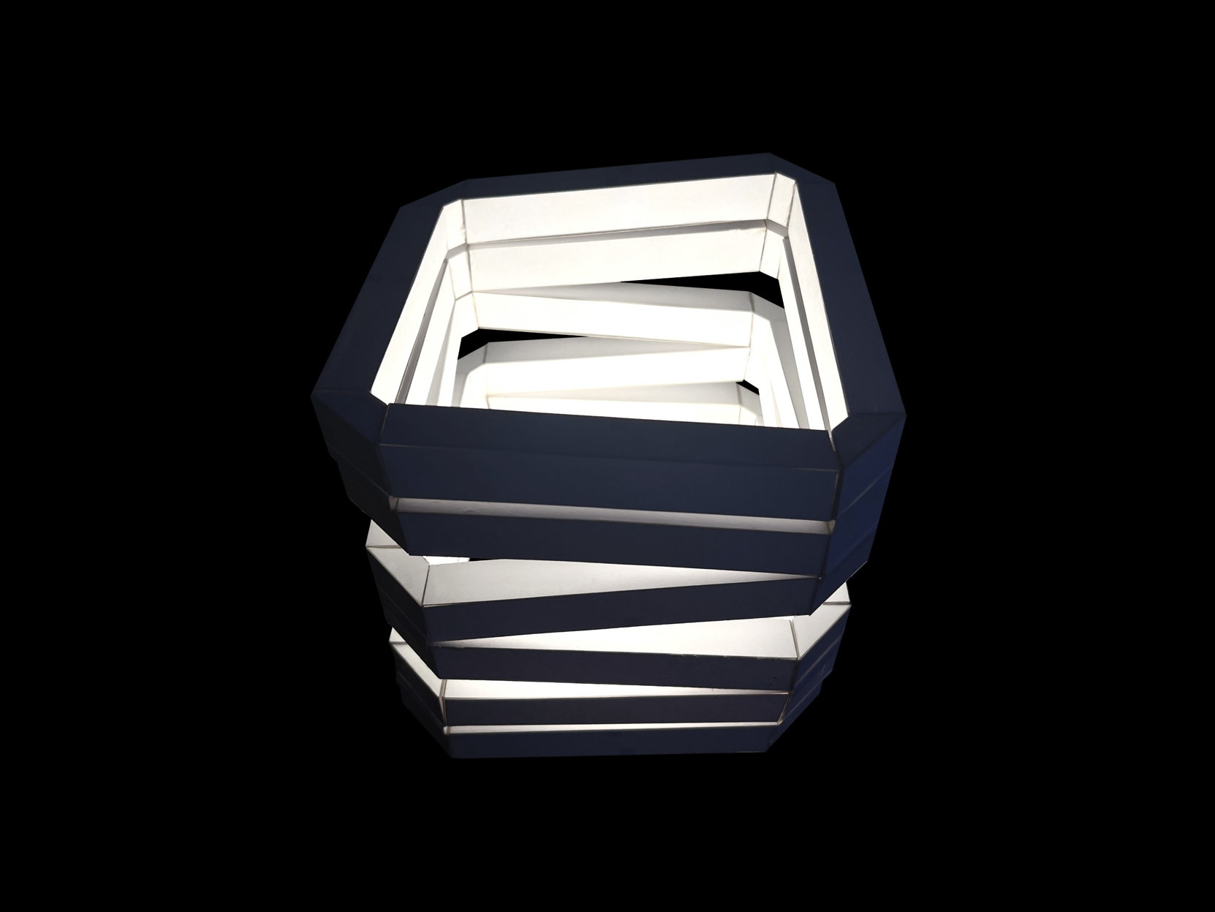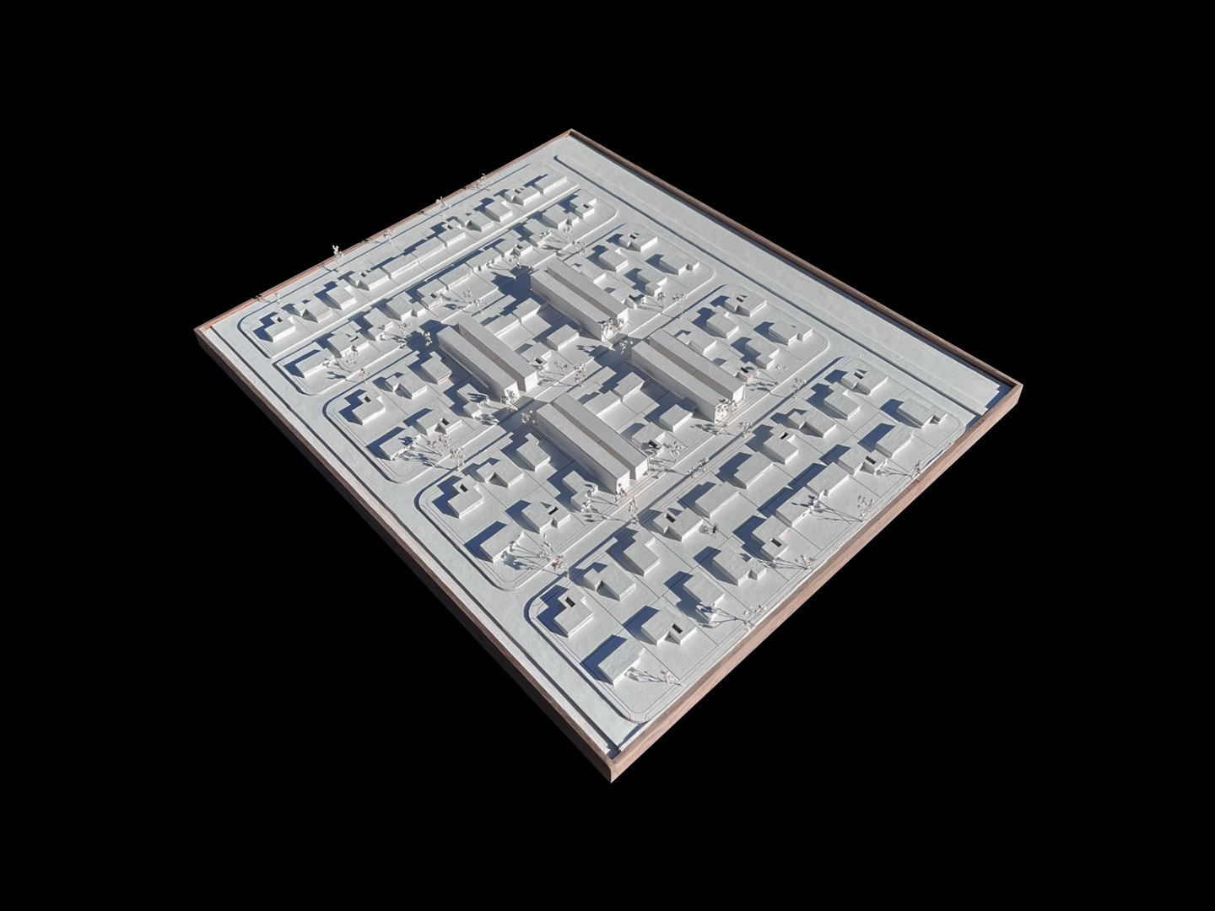MAR VISTA TRANSECT
This architectural project in Mar Vista, Los Angeles, involves a residential addition that seamlessly integrates two outside families into an existing home. The design prioritizes privacy and social cohesion, with public spaces strategically guiding views towards captivating outdoor vistas while fostering interaction between residents. Private spaces are carefully arranged to ensure individual family comfort and tranquility.
The addition's architectural form complements the existing structure, promoting an aesthetic harmony. Sustainability and accessibility are integral considerations, making efficient use of space and incorporating eco-friendly features. The project is executed within a specified timeline and budget, emphasizing close collaboration among homeowners, outside families, and construction teams to realize this harmonious and functional living environment.
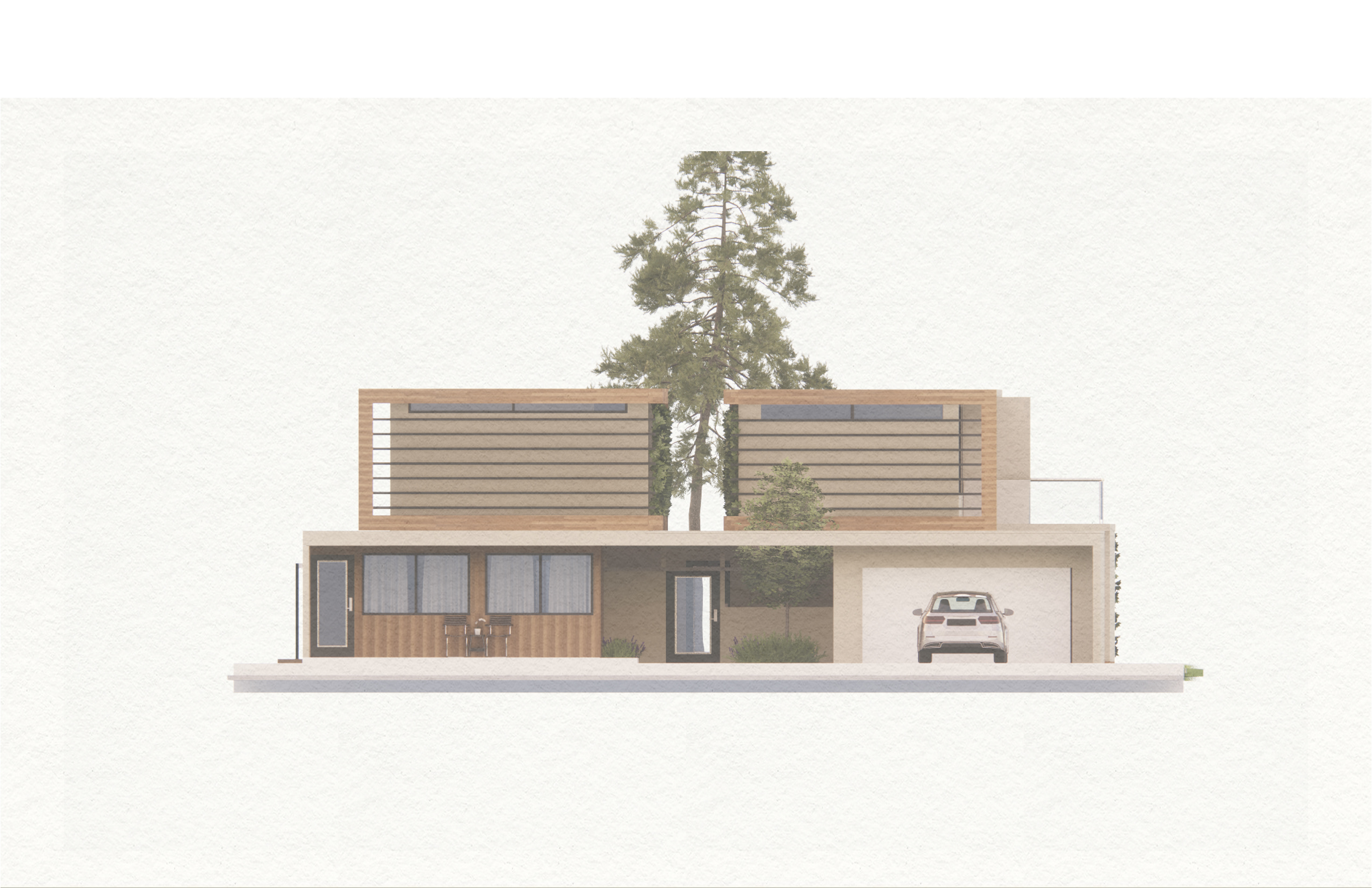
ELEVATION
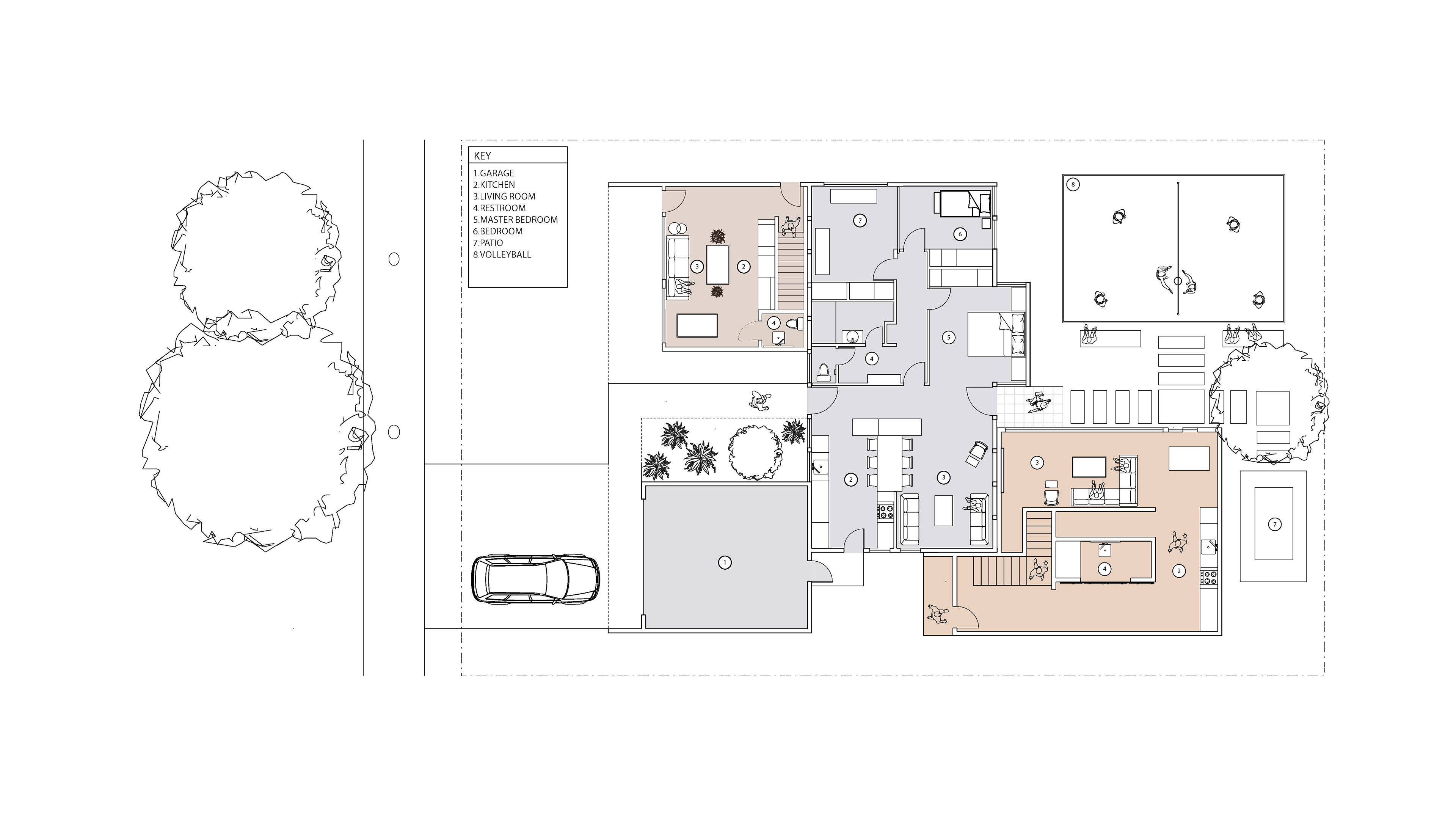
GROUND FLOOR PLAN
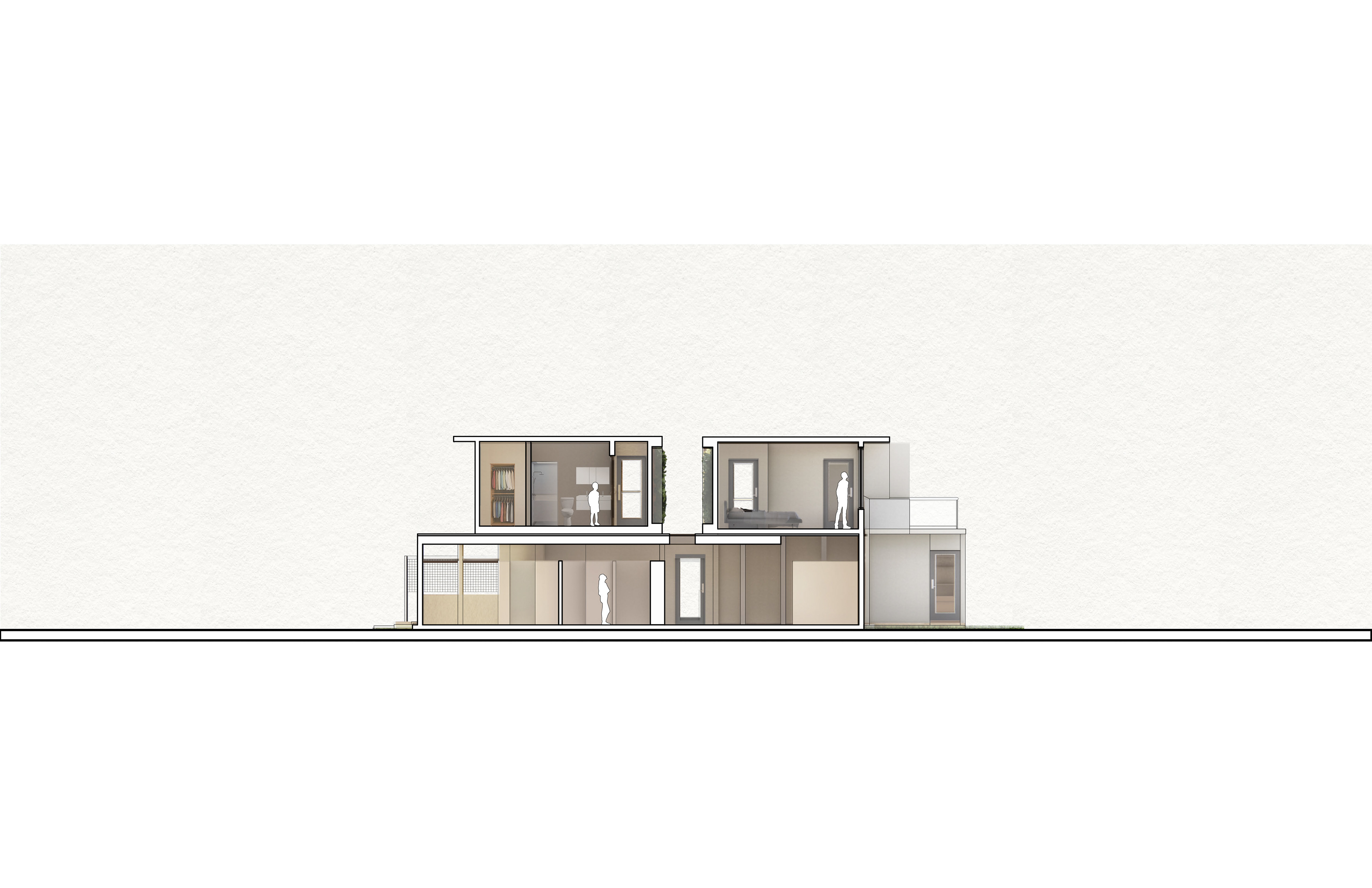
SECTION
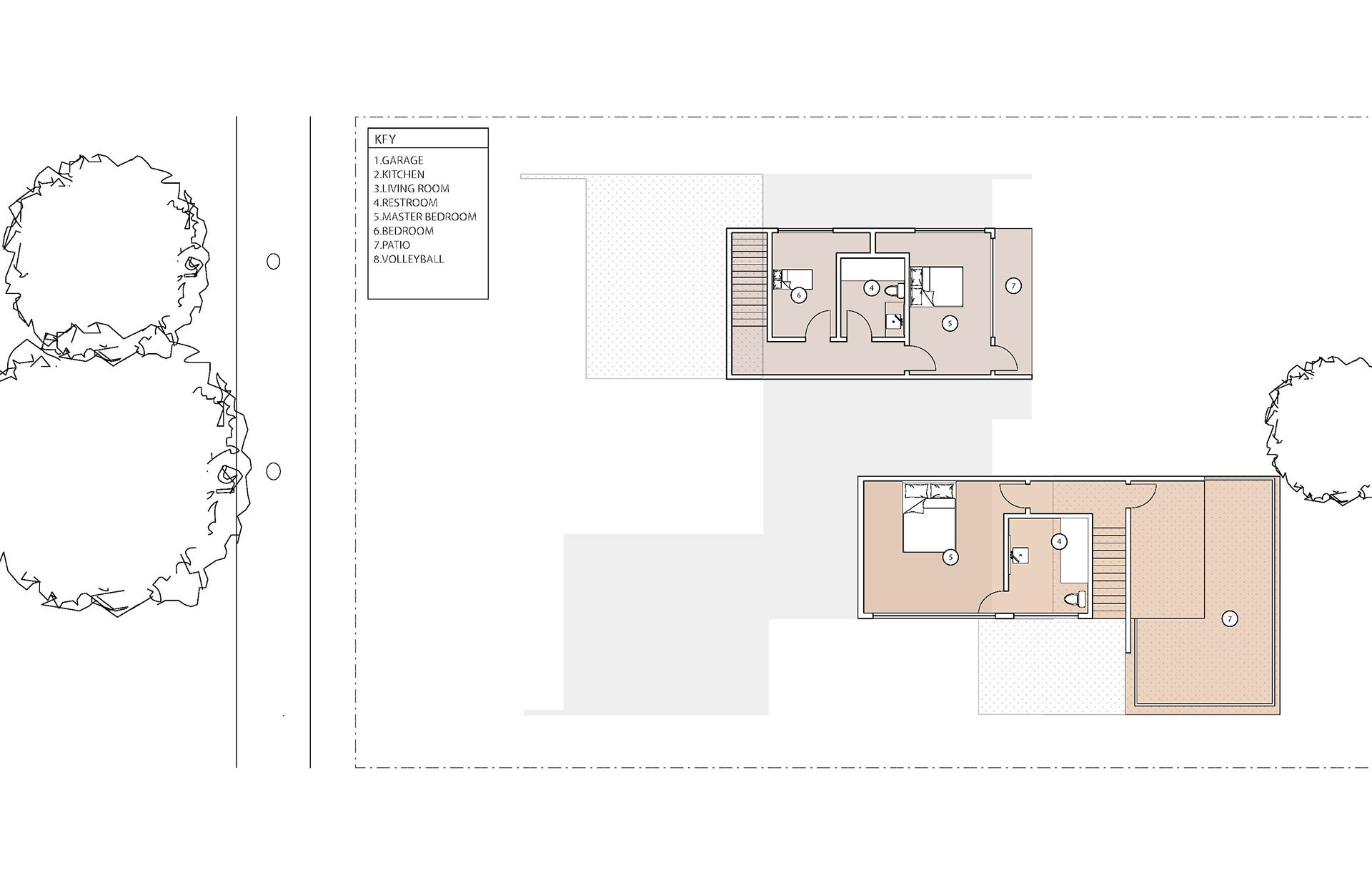
2ND FLOOR PLAN
